Renovating in France Part 1
A Charente Renovation, Cognac, France
The Beginings – Le Grand Serail and Chaumiere Miand

The closest market town to this idyllic spot is the picturesque riverside town of Confolens, home of the annual Confolens Festival of folk music and dance, which is a 45 minute drive from Limoges to the south east or two and a half hours from Bordeaux to the south west. You can read more about Confolens here.
Whilst I have previously written about this remarkable experience, the project is best described as the restoration of an abandoned 350 year old stone structure set deep in the beautiful rolling hill country that is so characteristic of the northern Charente area.
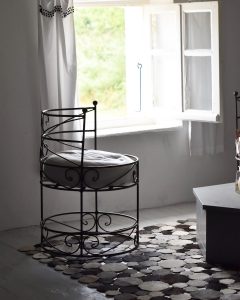
You can read more about the Chaumiere Miand project here.
After spending 5 consecutive summers refining various features of the property that I named ‘Chaumiere Miand’, including the creation of several outdoor summer rooms set around the ancient two storey hangar which in olden times had provided overnight shelter to the farm animals, it was time to begin looking for a town project that could serve as both a weekday residence for up to nine months of the year and a commercial space for Andrew Loader Design.
Discovering Cognac – The search for the ideal property took me further south toward Bordeaux and to the beautiful and iconic town of Cognac.
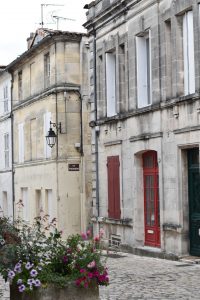
Cognac is also one of the most famous towns in the world being home to Remy Martin, Camus, Martell, Hennessy, Baron Otard and Courvoisier among others. At only one and a half hours drive from ‘Chaumiere Miand’ to the north, the location is simply perfect.
You can learn more about Cognac and the Cognac area here.
The Search Begins – I looked at many Cognac homes over the course of just a week and ultimately settled on the one that was the first to catch my eye and the last I got to inspect. The house is located in the historic centre of Cognac and is only a two minute walk to the Place Francoise l ER ( the centre of Cognac ), the Jardin de Public Cognac, the famous House of Camus and the Theatre Municipale among many other well known sites.
Occupying a corner position, the house dates from prior to 1850. It is constructed entirely of stone and is crowned with a very attractive mansard slated roof. It is set over three levels including a below ground cave, ground floor, first floor and a grenier set under the beautiful beams and supports of the mansard roof which create a stunning effect that resembles the bones of a fish.
The Reveal – The house had been renovated many times throughout its life, most recently in 2008.
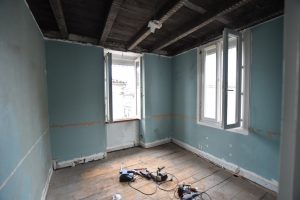
After viewing the house, it was clear to me that we would indeed have to undertake a complete back to bones strip out and following, begin the process of restoring the original structure. This would include the removal of the kitchen, bathrooms, floor and wall coverings, ceilings, architraves, replacing damaged joists and floor boards, rewiring and re-plumbing.
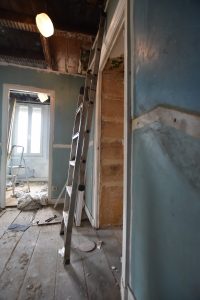
The next stage of the project was the finalising of the design specifications which can only be fully completed when the reality of the strip out phase is fully known.
I learned this during the ‘Chaumiere Miand’ project where I presented to the builder my fully documented interior designs prior to the project beginning, only to find that the strip out revealed a very different picture resulting in a complete re-work of the whole design.
The Beginnings of ‘Maisonette Pierre’ – For the Cognac house, since named ‘Maisonette Pierre’, I decided on a traditional and elegant Paris apartment inspired design.
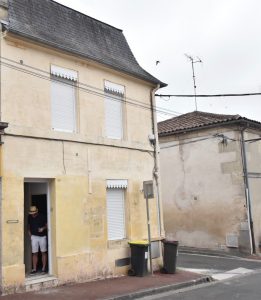
I also decided to incorporate a hidden wall French kitchen into the renovation, whereby the kitchen, which will be installed across a 3.6 meter wall, can be completely closed off with bifolding panelled doors. When the whole kitchen is in use, the doors which recess into the wall, can be fully opened or if not, just a section can be opened to give the alternative impression of a glamorous cocktail bar behind.
The extensive grenier area, which is currently reached by a half set of stairs and a wall mounted ladder, will have an antique iron spiral staircase fitted to replace the ladder and in the last stage of the project, will become the Andrew Loader Design studio.
Also in this last stage will be the fitting out of the cave to accommodate a full floor wine cellar.
We’re now at the stage of the interior fit out of ‘Maisonette Pierre’ when the design begins to come to life and I can’t wait to share this exciting next stage of the project as it further unfolds – along of course with lots of photographs of the installation.
You can read my update here.
No Comments