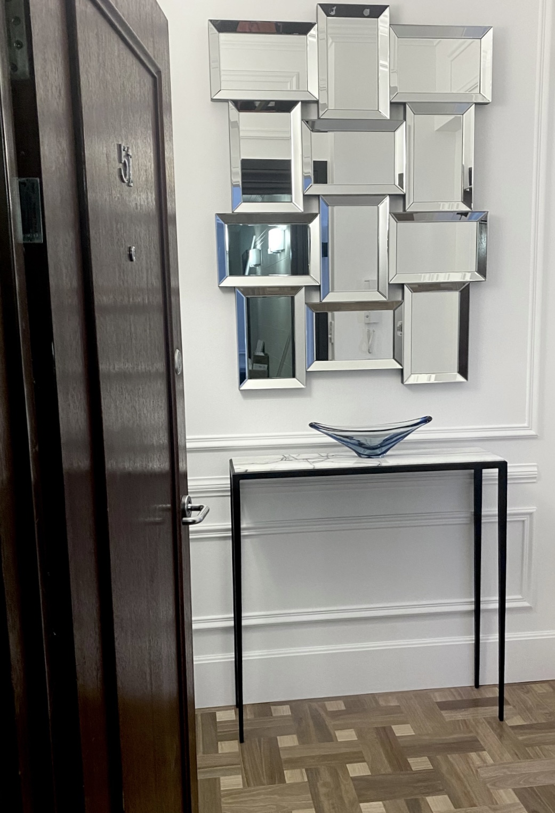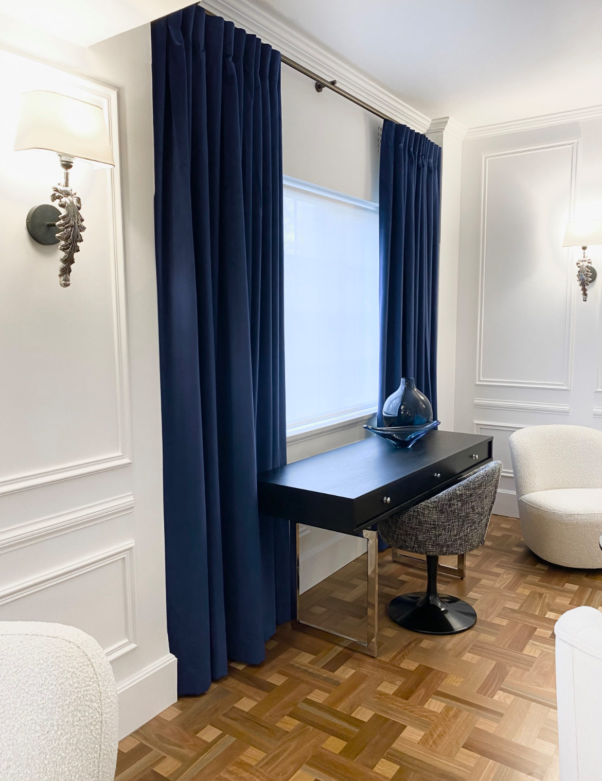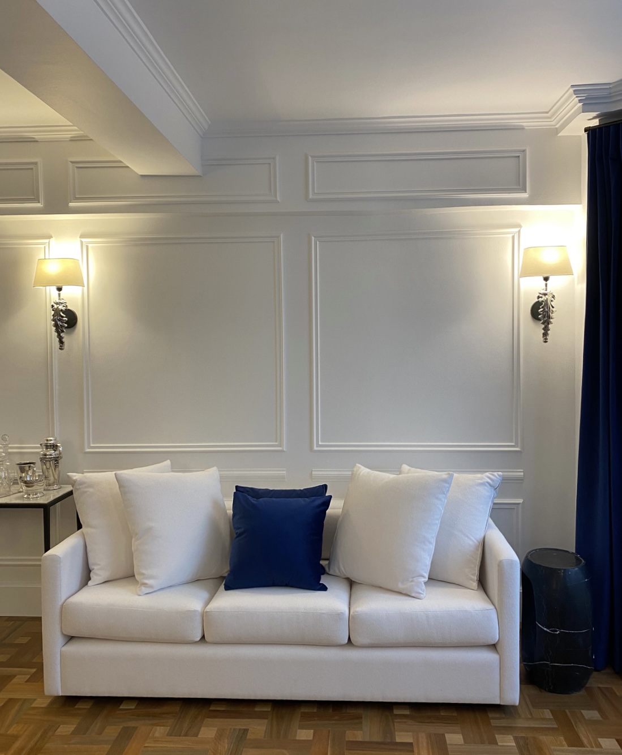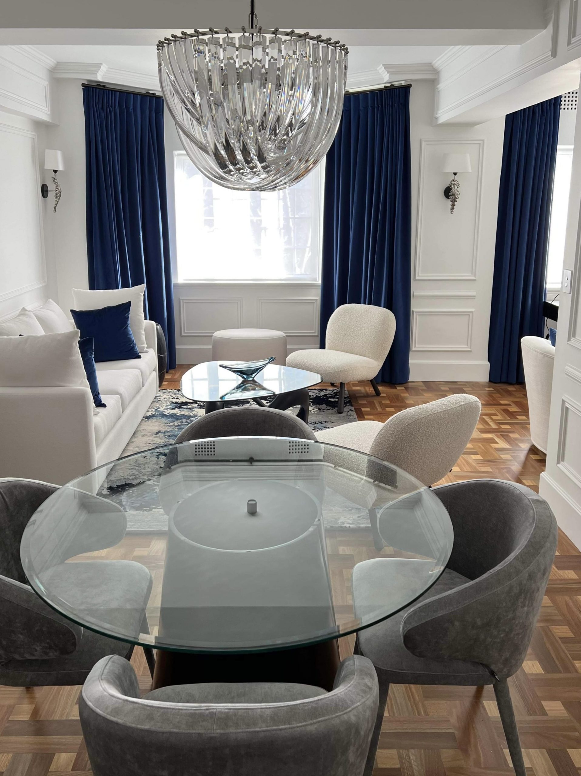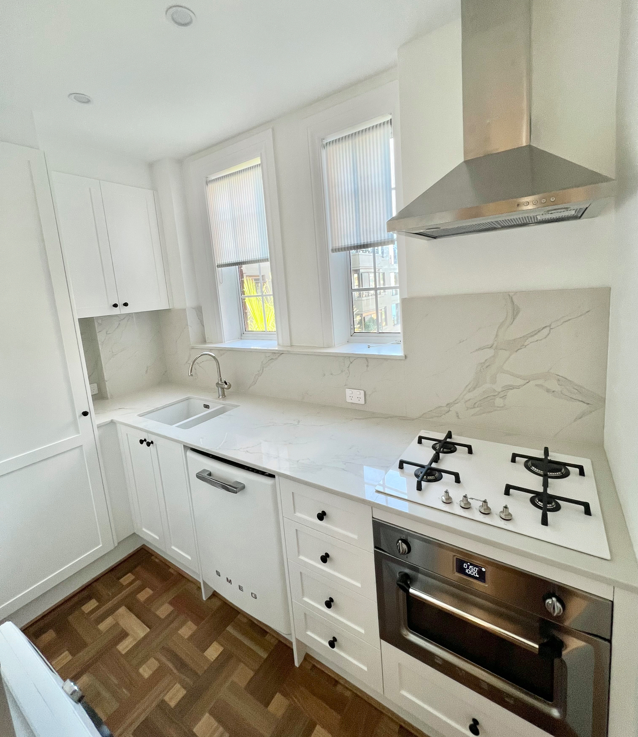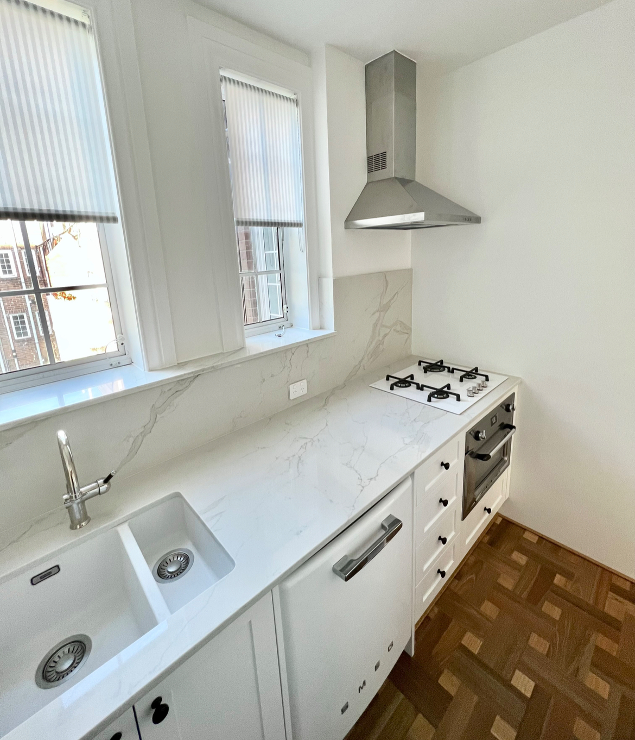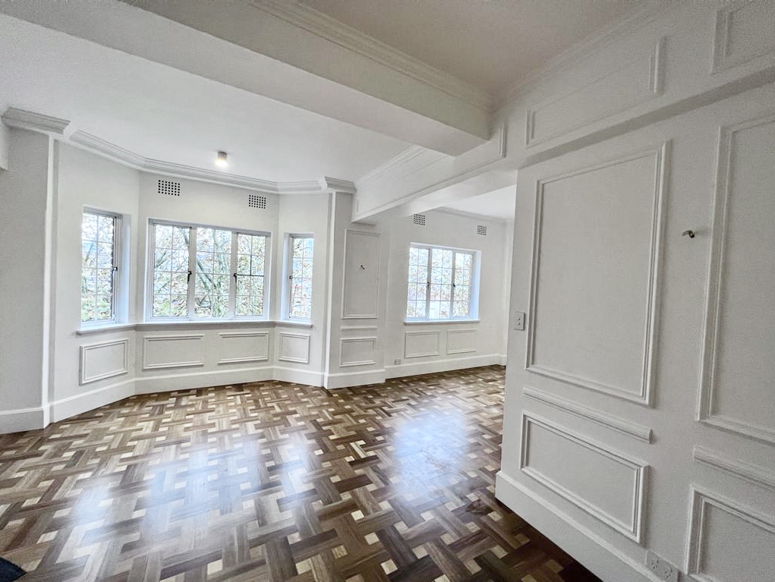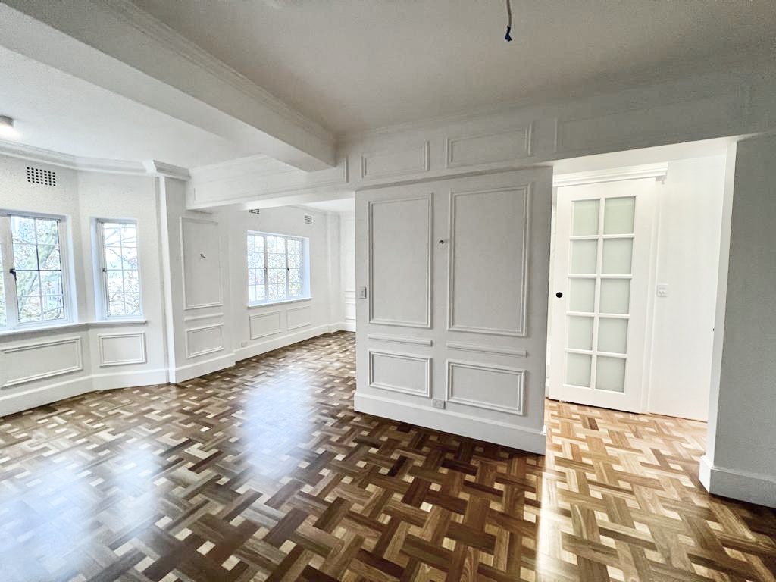Details
Elevating Inner-City Living: Potts Point Apartment Design
Sydney Residential Interior Design
Expert Interior Design Transformation in Potts Point, Sydney
Positioned in a historic 1934 high-rise building in Potts Point, this stunning apartment boasts high ceilings and spacious living areas, typical of its era. Following a renovation in the early 2000s, Sydney interior designer Andrew Loader Design was commissioned to reimagine the entire space.
A Classic and Elegant Interior Design Approach
Our design philosophy centered around preserving the apartment’s original proportions and layout, blending classical fixed features with contemporary furnishings and artworks. Inspired by the Parisian Haussman era, our design created a timeless and elegant space.
Key Design Elements
- Classical wall moldings, architraves, cornices, and skirtings were applied to create a sophisticated backdrop for contemporary artworks.
- A calming bathroom design featuring statuario stone and polished nickel fittings.
- A compact kitchen with increased storage and a laundry facility, incorporating statuario stone countertops and splashbacks.
- Translucent blinds in a soft French grey and white stripe pattern for morning light filtering and a gentle nighttime effect.
- Rich, luxurious velvet fabrics for draperies, with a striking sapphire blue hue in the living room and media room.
- Feature wall and ceiling lighting sourced from Europe, emphasizing traditional elegance.
- Contemporary furnishings upholstered in textured, neutral fabrics.
A Contemporary Classic in Potts Point
The completed apartment embodies the essence of Parisian chic in Potts Point, refined, elegant, and sophisticated. By combining varied shapes, materials, and patterns, we created a unique and captivating space that redefines luxury living in Sydney.
Photographer
Photography coming soon
