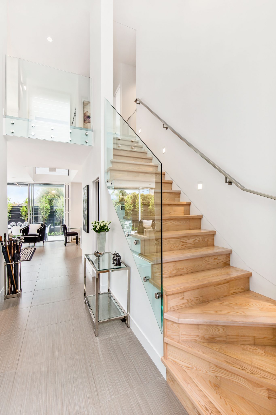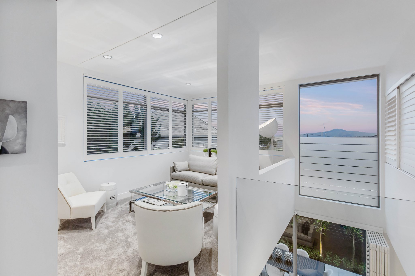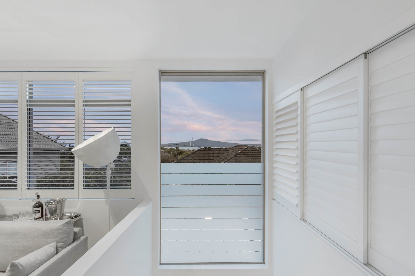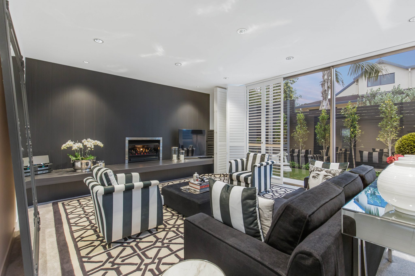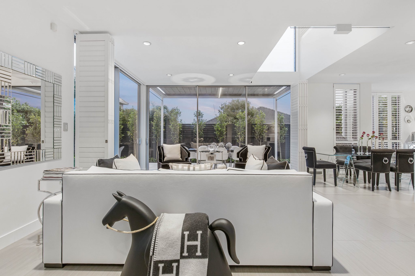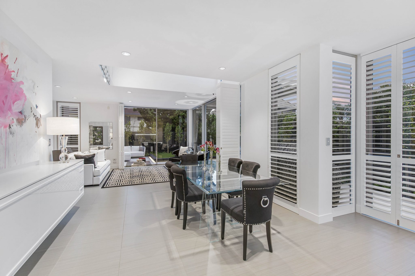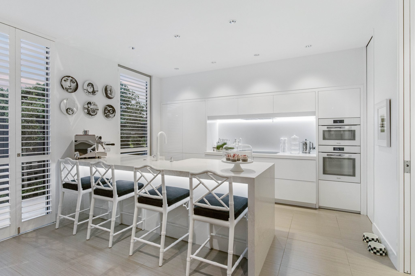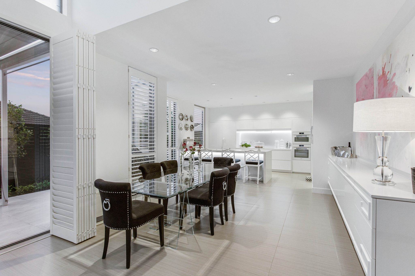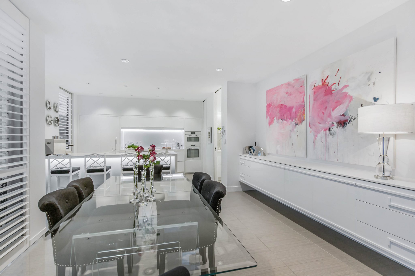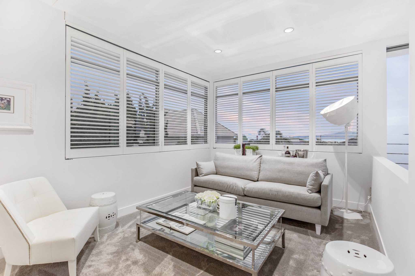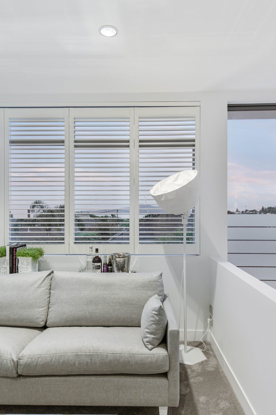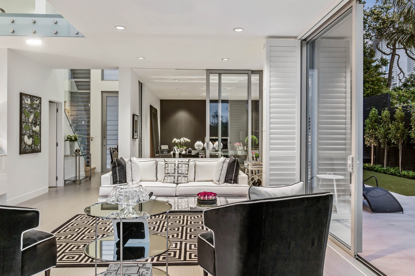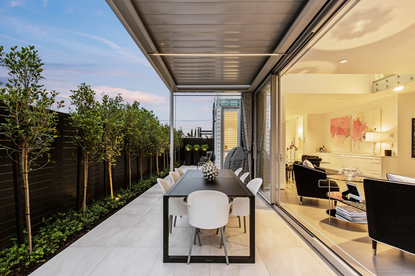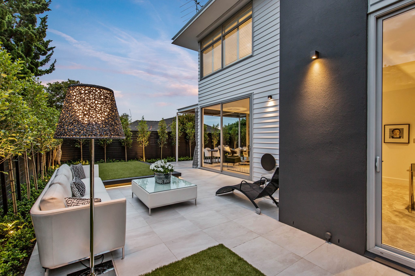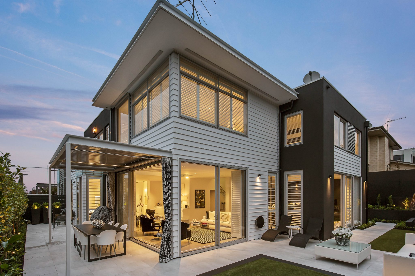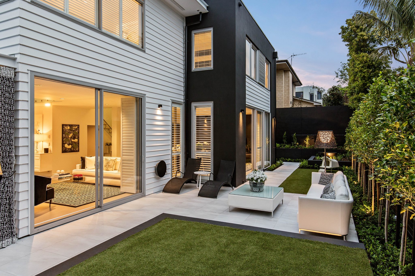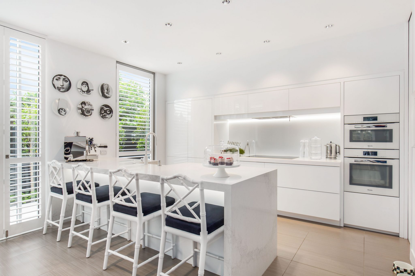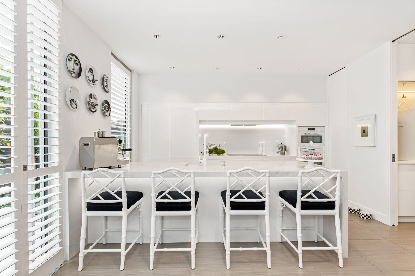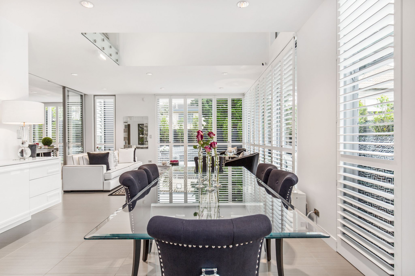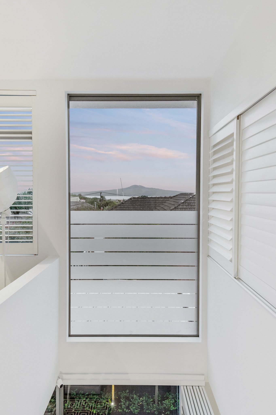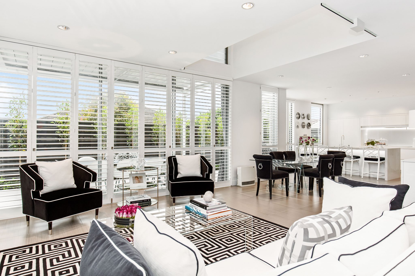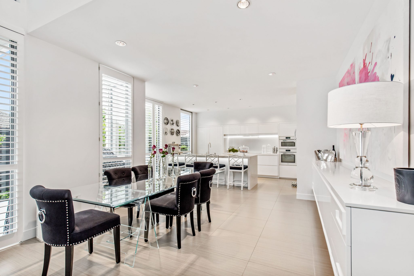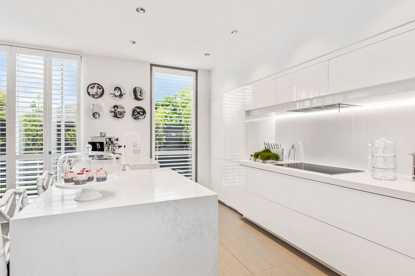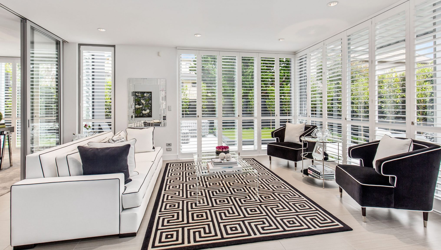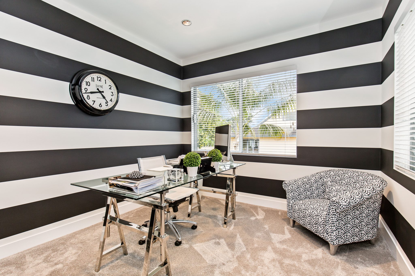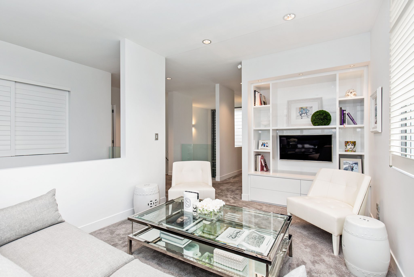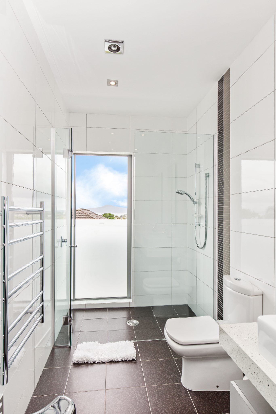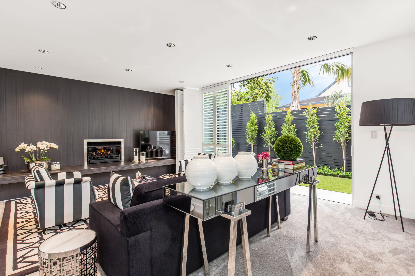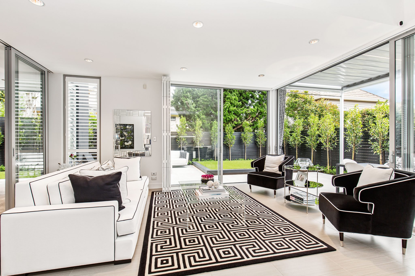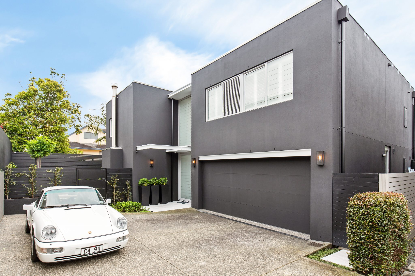Details
Luxury Home Interior Design in Saint Heliers, Auckland
Seamless Indoor Outdoor Flow: Redesigning for Auckland’s Climate
Nestled in the prestigious seaside enclave of Saint Heliers, Auckland, this stunning home showcases the expertise of Sydney-based interior designers Andrew Loader Design. Completed in 2017, this project marks the third collaboration between our team and the client.
Maximising Light and Space
Positioned on the slopes of Saint Heliers, the home boasts breathtaking views of Rangitoto Island. With expansive ceiling-to-floor glass and a double-height entry foyer, the design prioritises natural light, creating a sense of spaciousness throughout.
Key Design Elements:
-
Seamless Indoor/Outdoor Flow: The redesign focuses on merging interior and exterior spaces, perfect for Auckland’s summer months.
-
Luminous Colour Scheme: An all-white palette complements textured feature materials, custom joinery, and vibrant abstract artworks.
-
Italian Tile Feature Wall: A dark charcoal shade Italian tile adds depth to the formal living room, incorporating a raised fireplace and full-width fire hearth.
Refined Luxury and Attention to Detail
The kitchen features a fully integrated design with a polar white stone splashback and marble-effect island. Custom joinery in the dining area incorporates a Hollywood Regency-style motif, repeated in furnishings throughout the home.
This Saint Heliers home embodies refined luxury, showcasing the successful collaboration between Andrew Loader Design and our client. The result is an outstanding project that exemplifies exceptional interior design.
Photographer
Aaron Foss
