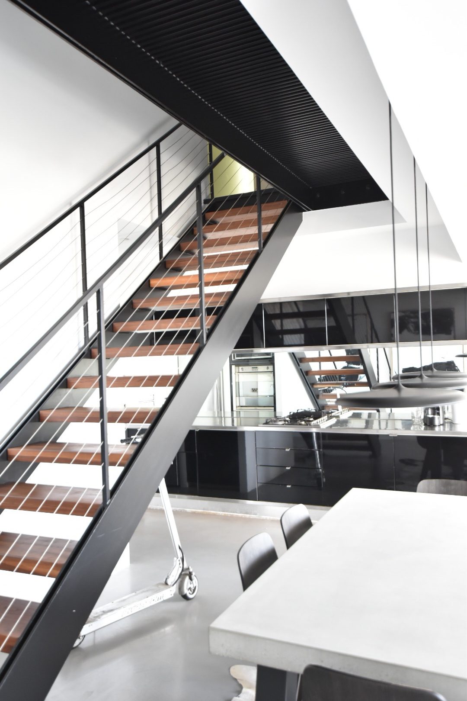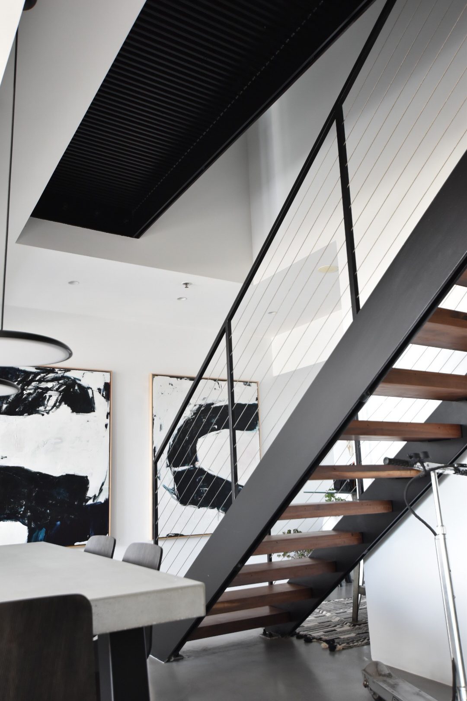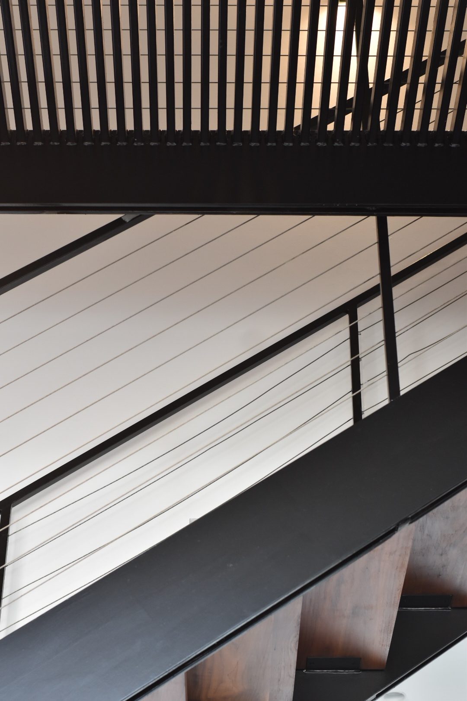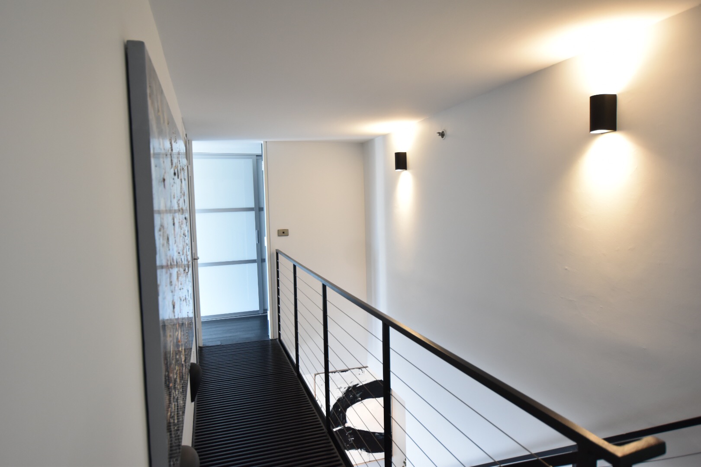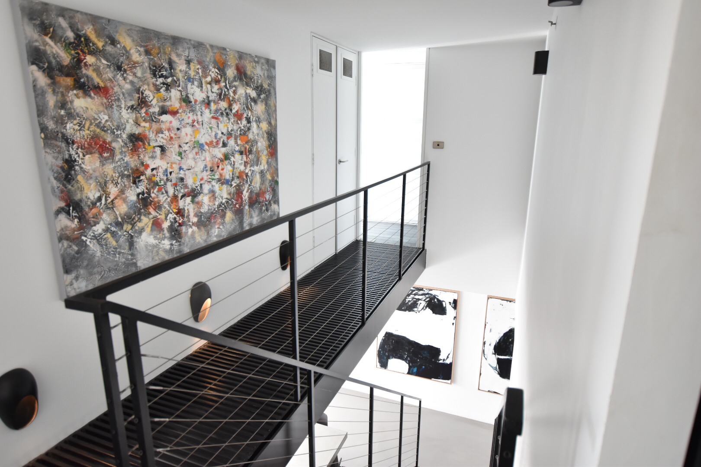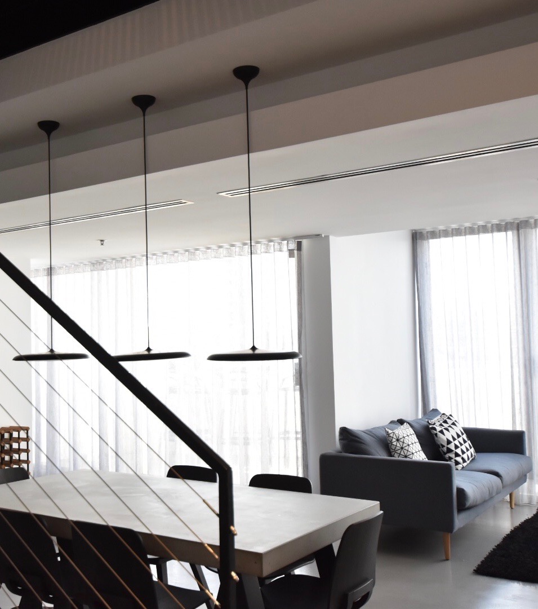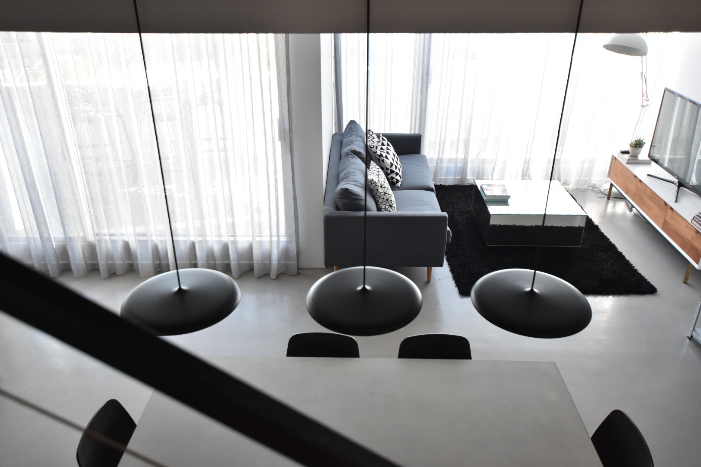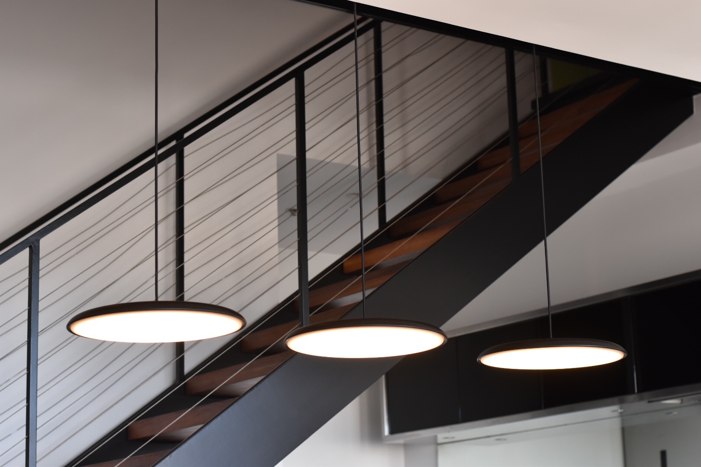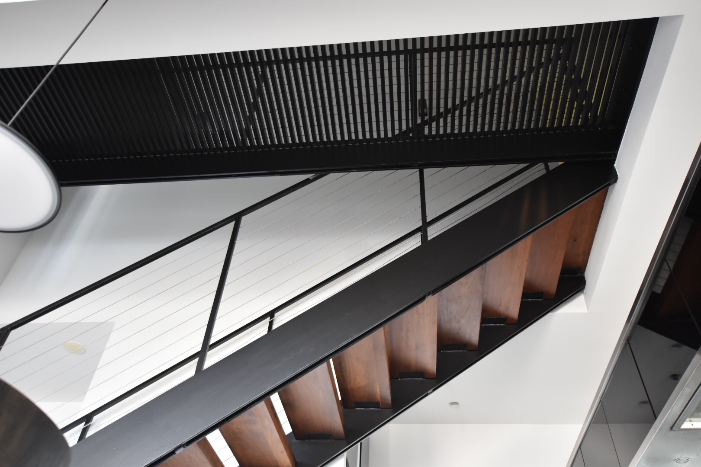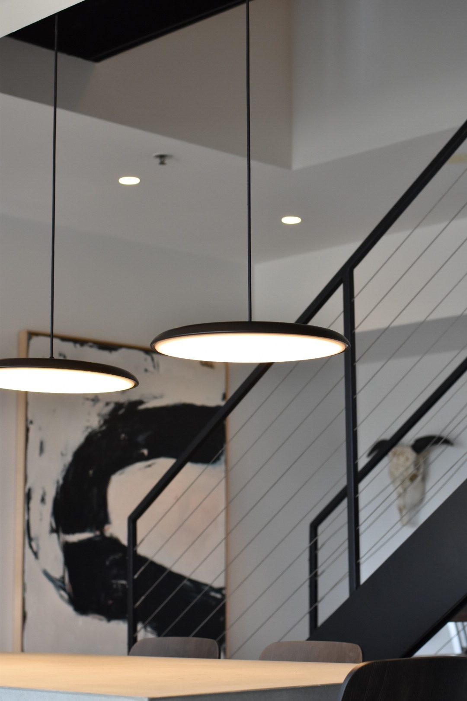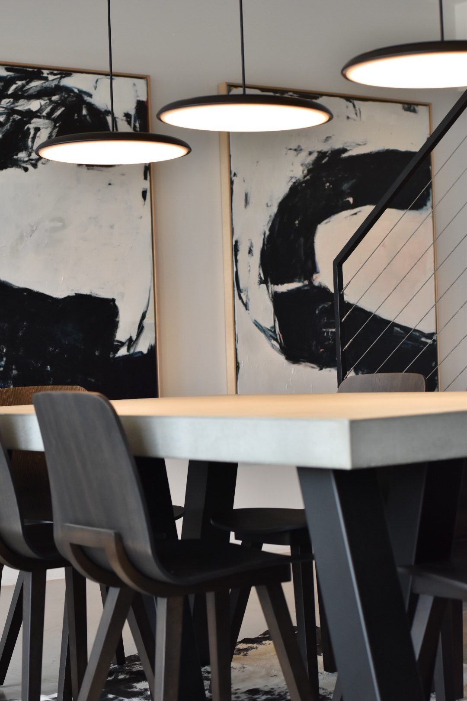Details
Darlinghurst Apartment Transformation: Industrial Chic Meets Monochromatic Elegance
Located in the vibrant heart of Sydney, within the Top of the Town development, this expansive two-bedroom apartment in Darlinghurst has undergone a stunning transformation. Sydney interior designer firm, Andrew Loader Design, was entrusted to bring this eastern suburbs apartment to life.
From Outdated to Industrial Chic
The original late 1990s design had seen minor modifications but remained largely untouched. Our team was tasked with creating a ‘soft’ industrial interior design in monochromatic tones, blending seamlessly with the apartment’s existing structure.
Key Design Elements:
-
Engineered Oak Timber Flooring: Midnight black wide-board flooring adds warmth and sophistication to the entry area and bedrooms.
-
Polished Concrete Flooring: Pale grey, matt-finish concrete flooring in the living, dining, study, and kitchen areas creates a striking contrast with the cool white and charcoal colour scheme.
-
Textured Sheer Curtaining: Silvery grey tones add a touch of softness and serenity to the expansive glass-lined walls and full-width terrace.
Simplistic Elegance: Furnishings and Lighting
Furnishings and lighting were carefully selected for their simplistic composition and design:
-
Concrete Topped Dining Table: A stunning centerpiece for the dining area.
-
Sleek Pendant Lights: Positioned above the dining table, adding a touch of industrial chic.
The result is a breathtaking Darlinghurst apartment interior design that showcases the perfect blend of industrial chic and monochromatic elegance.
Photographer
Michael Galvin
