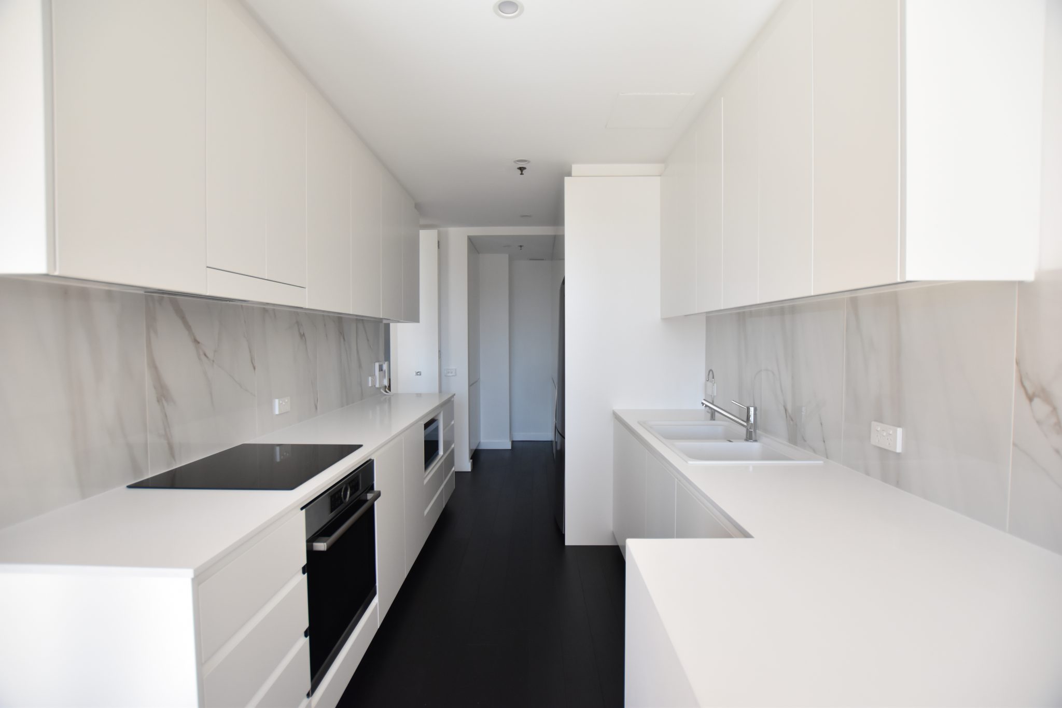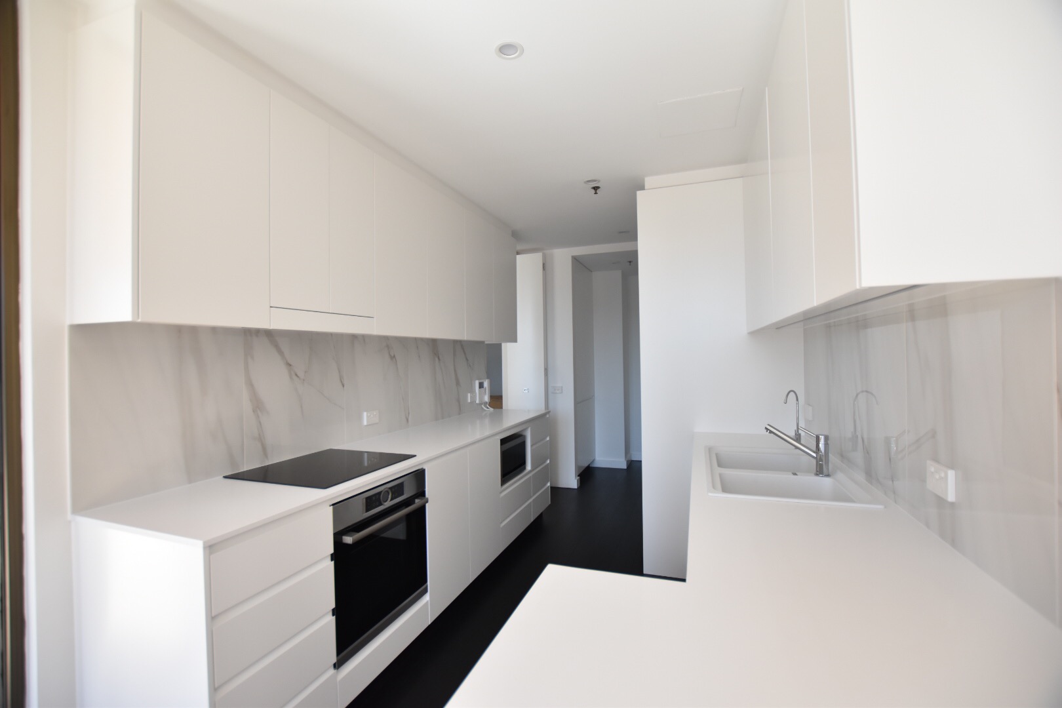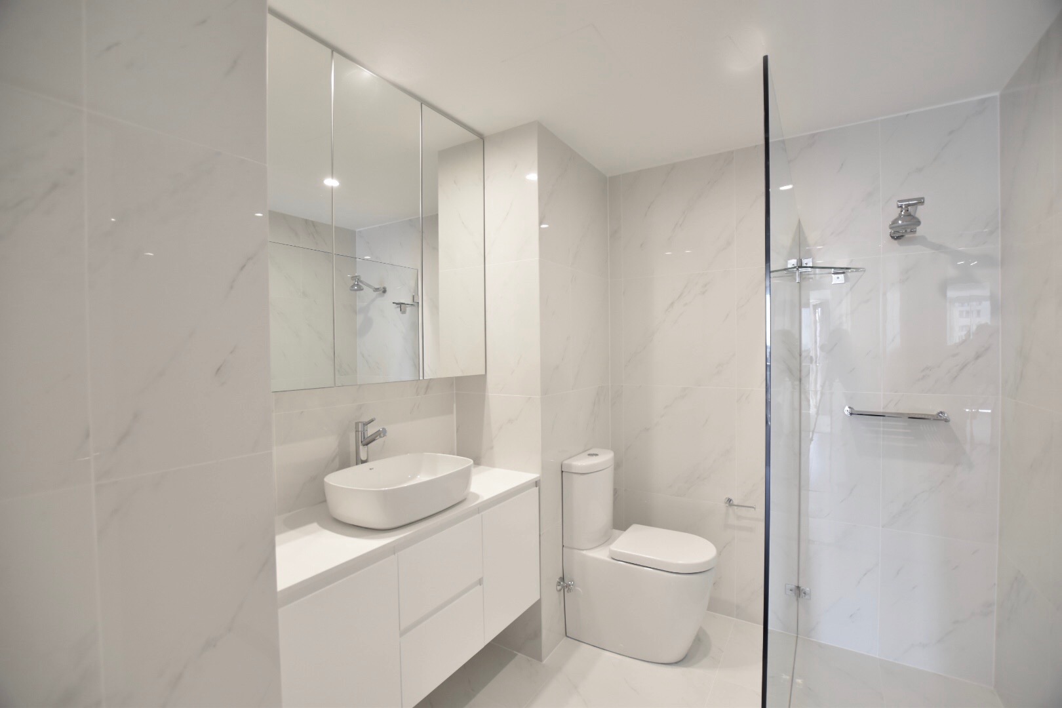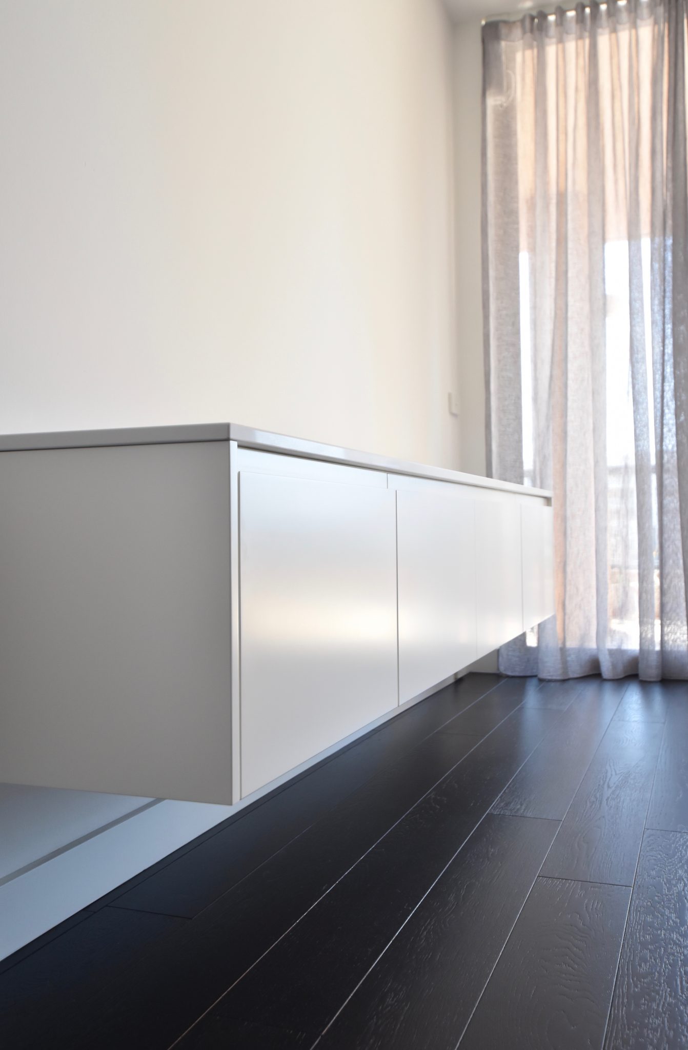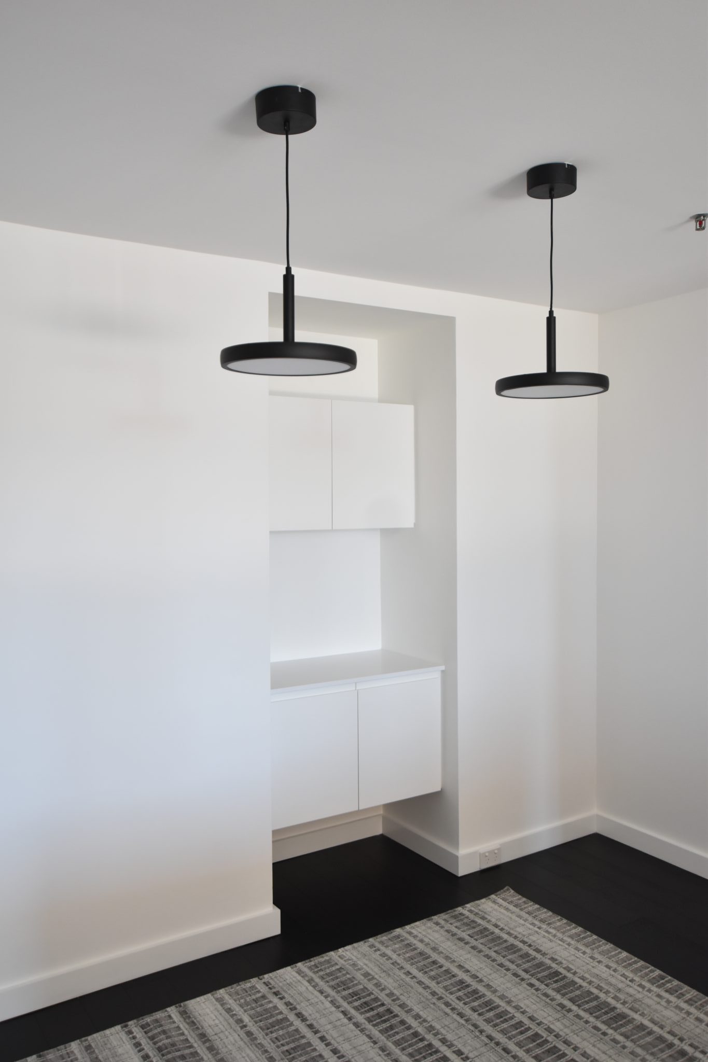Details
Modern Elegance in Bondi: An Apartment Interior Design Project
Designing for Modern Living: An Apartment Renovation in Bondi
Creating a Sense of Spaciousness: Mirrored Glass, Circular Shapes, and Textured Sheer Curtaining
Located in the heart of Bondi Junction, this oversized two-bedroom apartment has undergone a stunning transformation. Andrew Loader Design, a renowned Sydney interior designer, was tasked with renovating the apartment, originally constructed in the mid-1980s.
From Outdated to Elegant
The apartment, with its extensive garden terrace and full-length sliding glass doors, was in its original condition before our team was selected to renovate it. Typical 1980s features, including internal arched doorways, elaborate architraves, and ceiling cornices, were transformed to create a modern oasis:
-
Engineered Oak Timber Flooring: A dramatic midnight black finish was chosen for the living, dining, and kitchen areas.
-
Cool White Colour Scheme: A calming and elegant palette was selected to contrast with the rich timber flooring.
-
Calacatta Patterned Porcelain Tiles: Used in the bathrooms to add a touch of sophistication.
Design Highlights:
-
Statuario Patterned Porcelain Tile Splashbacks: Selected for the kitchen and laundry areas, complementing the timber flooring.
-
Mirrored Glass Entry Foyer: Adding a sense of spaciousness and elegance.
-
Circular-Shaped Furnishings: Chosen to balance the expansive walls and create a sense of calm.
A Harmonious Blend of Texture and Tone:
Large expanses of textured sheer curtaining in silvery grey tones complement the furnishings, creating a light, breezy, and uncluttered space that communicates a great sense of calm and relaxation. If you’re seeking a Sydney interior designer who can transform your space into a modern oasis, contact Andrew Loader Design today.
Photographer
Michael Galvin
